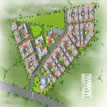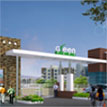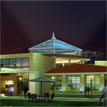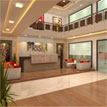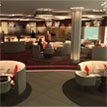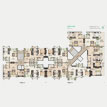DETAILS OF PROJECT GREEN PARK
Our ongoing project named “Green Park” is a Town Ship-Residential & Commercial Project is being developed over land parcels situated at Boisar, Plot No. 3, 4 and 8, Survey number 21/1 & 21/2 at Village Kurgoan, TalukaPalghar, Maharashtra. Our company has purchased the free hold Non-Agricultural land having Plot numbers 3, 4 and 8. Within these three plots, Our Company had laid out a plan for constructing and developing a) 9 buildings having 330 flats and 36 commercial shops; and b) Recreation and Cultural Area. Further, the project includes construction and operation of various other value added services around the complex such as Club House and Amenities - Gas-Supply Services, etc. The project shall cover the installation of Solar Panel on the roof of each building for common supply electricity including the supply of internal lights. Our Company also, plans to install a Water Recycling Plant for recycling the used water before its drainage and rain water harvesting for common use.
AMENITIES AT PROJECT GREEN PARK
Relaxation is a routine afforded only by lifestyles of luxury.
 •
•Vitrified Tile Flooring in all Rooms
 •
•Ceramic Anti-Skid Flooring in all Toilets
 •
•All Doors Laminated with Hardwood Frames and Brass Fittings
 •
•Anodized Alluminium Sliding windows
 •
•Granite Platforms with S.S. Sink of Nirali or equivalent make.
 •
•Designer wall tiles in kitchen
 •
•Concealed copper wiring in all flats
 •
•Switches and accessories of Anchor make or equivalent
 •
•T.V. and Telephone connection in Living Rooms and Bedrooms
 •
•Jaquar or equivalent fittings in all toilets
 •
•Well Designed Entrance Lobby
 •
•Elevator
 •
•Swimming Pool
 •
•Recreation Space / Podium Level Garden
 •
•Fitness Centre / Gymnasium
 •
•Ample Parking space
 •
•Society Office space
 •
•Hospital
 •
•Designed Fire Fighting system as approved by the authority
 •
•School
FLOOR PLAN OF PROJECT SOLITAIRE





